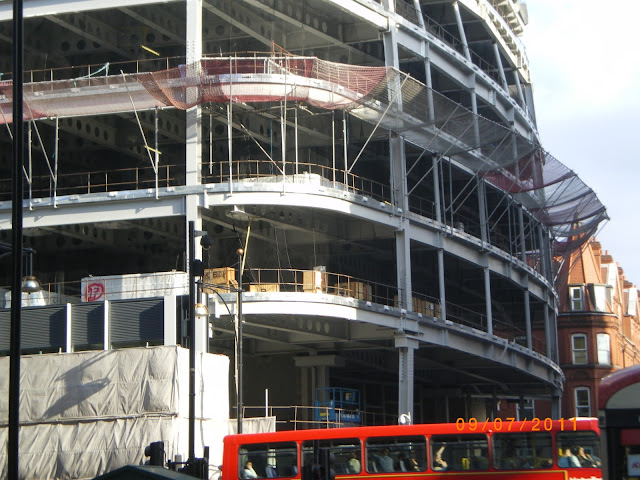OK so in my previous post I talked a a little about my trip to the wonderful BRE (Building Research Establishment), but since I saw and liked so much of it I thought I would right a post about my favorite house there. The Natural House.
Formerly known as the "Princes's House" in honour of HRH the prince of Wales, they then changed it to a more suited name of the "Natural House" as there are few natural materials used in this house.
Lets start by how the idea pf the house came by.....
Well upon this visit to the BRE prince Charles went on tour around the site looking and observing the different houses and their features, the BRE team asked him what he thought and he frankly told them he did not like the way the houses looked and felt that there must be a better way for houses to be environmentally friendly without looking like something off a catwalk.
The Natural House* ‘doesn't wear its "greenness" as if it was the latest piece of haute couture'.
HRH The Prince of Wales
So he challenged them to create an Eco-friendly house, using traditional methods of construction and creating a house that also had the looks of a traditional house.
The House is of level 3 in the Code for Sustainable Homes, and looks typically like a traditional terrace house, it is made up of 2 halves
Our lecturer briefed us a little on this house before we went and he asked us if we could guess how they managed to stick to the 300mm of insulation without making the rooms in the extremely small, and when I saw what they did I was astonished and felt really dumb not to guess it my self!
The blocks are made of natural clay and the air pockets provide insulation without stuffing into the walls, they also used Lambs wool in the roof to insulate the roof and stop heat leaving up there and this also allows the loft area to be converted into a bedroom.
As most people know when it comes to accessing the loft it is usually the coldest place in the house so I really liked this idea.
This was the house I chose to talk about for my project too, mainly because I felt if I was going to spend time on an essay on what house I liked it was going to be this one, there were other nice and interesting houses there too and one Healthcare center but for me if I was going to live in an Eco-Home I would definitely choose this because you simply do not feel like you are living with all these extra things that have been changed rather they are saving you money in the long run.
I also do find my self leaning to the classical types of Architecture and I guess i would not get bored of it, I was also told at the BRE that this type of house is being tested to go into social housing, however based on the cost of this house it would not be that easy to be implemented in such a way.
What do you guys think of the "Natural House"? would you want your Eco Home to look like this?
































